[dearchitecturalizedzone[
Monday, January 23, 2006
FOCUSE ON//////////KLEIN_DYTHAM
'WILD, WEIRD AND WONDERFUL'
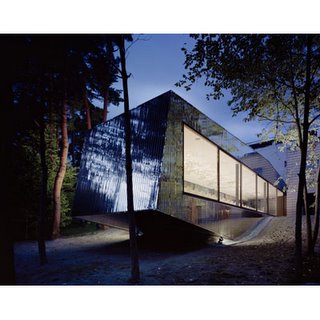
BrillareRisonare 2005.09, Courtesy KleinDytham
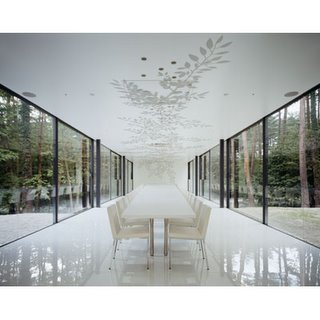
BrillareRisonare 2005.09, Courtesy KleinDytham
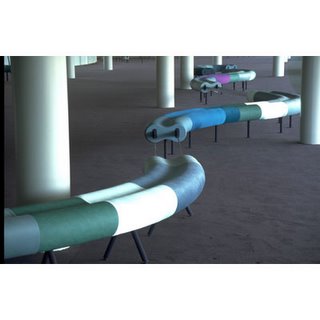
Kune Kune benchNagaoka, Nagano 10.1996,Courtesy KleinDytham
Mark Dytham and Astrid Klein are based in Shibuya District in Tokyo since many years and have developped their practicing in architecture, Interior Design and Design.
Materials, Textures, References and humour contribute to produce an architecture of details : as they say for Brillare : 'In other words: Mies, on acid.'
0 comments
FOCUSE ON///////ARCHITECTURAL BODY RESEARCH FOUNDATION
ARAKAWA + GINS
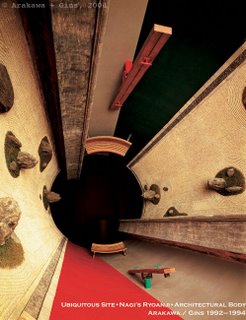
Ubiquitous Site ,Nagi’s Ryoanji ,Architectural Body
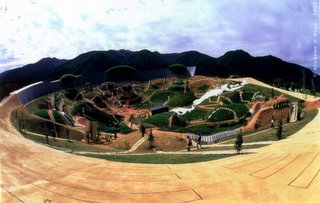
Site of Reversible Destiny –,Yoro
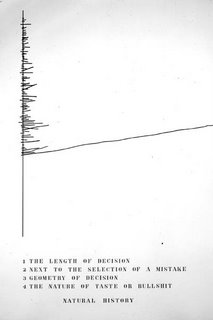
Courtesy Arakawa+Gins
Arakawa + Gins are based in New York and they have developped since 40 years a research on architecture toward theory and poetry : Architecture as reversible destiny as they say.
They have realized several projects based on a phenomenological approach as Nagi's Ryoanji and the Site of reversible Destiny, Arakawa + Gins have also published several Books.
0 comments
Friday, January 20, 2006
PROJECTS
RECYCLING AS EXPERIMENTAL ARCHITECTURE
MRS 1 & MRS 2_ 2012 ARCHITECTEN
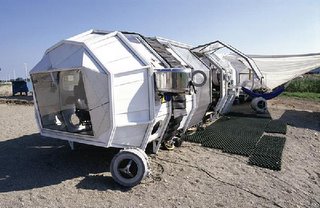
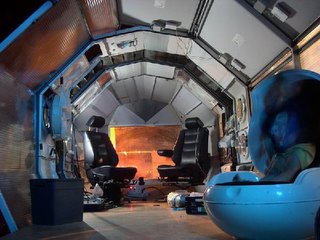
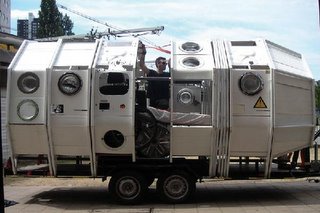
Courtesy 2012 architecten
2012 ARCHITECTEN is an studio of architecture based in Rotterdam that have developped several experimental projects on recycling concept as the 2 stations they have realized.
Miele Ruimte Station (space station 1) is a construction; an architectonic installation entirely made of broken wasmachines.
This multipurpose mobile has been built from 5 loose modules which everyone can be lifted by 2 man and are rolled by a standard door opening. Wasmachines are standard 60 cm broad, this way also the modules, which have been built from fronts and backs.
For transport the 5 parts on a partisan are placed and form this way a caravan. On location the modules in several configurations can be placed as a result of which the object for a lot of aims can be used.
HOUSE THE PHONE BOOTH
dALHOUSIE uNIVERSITY_ Faculty for architecture and planning
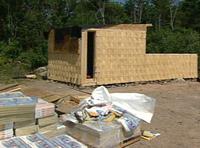
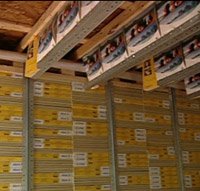
Richard Kroeker, Professor at the faculty, have organized a workshop with his students in 2005 in collaboration with a recycling company for the realisation of a house with old phone books.
"There are thousands of them thrown out every year when the phone company comes and brings in a new phone book for the year. It occurred to me that they're more or less a building block." said Richard Kroeker. (report from http://www.cbc.ca/story/science/national/2005/08/09/phone-book050809.html)
You can find also informations about recycling on the netherland website Recyclicity.net realized by 2012 architectenhttp://216.203.42.172:8080/recyclicity/index_en.jsp
0 comments
Tuesday, January 10, 2006
EXHIBITION/////ZAGREB
::::::::::::::::::WONDERLAND
Open dialogue: January 13th 2006, 18.00
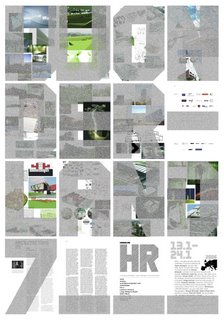
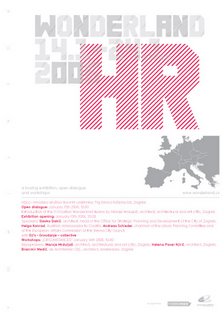
Since 2002, the Wonderland platform, initiated by Austrian Studios of Architecture, has already organized exhibitions in Bratislava, Praha, Berlin, Amsterdam, Paris & Venezia.
The Next stop is Zagreb.<<<<<<<<<
Austria :
feld72
Friessnegg&Rainer
GH3
Morgenbau
nan architects & landscapes
noncon:form
offshore
ogris:wanek architects
SHARE architects
Spado architects
transparadiso
Slovakia :
barak architekti
Benjamin Bradnansky
cupkova/myers
fabrica
fhp architects
FS – Fabrication of Space
IVA - Imro Vasko Architects
ksa.
Peter StecMaria Topolcanská architecture...
Jan Tupek
Czech Republic :
4A architekti
4D Studio
A69 architekti
Atelier RAW
atx architekti
Ivan Kroupa architects
Kuba , Pilar architekti
my-a.
OK Plan architekti
S.H.S architekti
VYSEHRAD atelier
Germany :
BeL
blacklines
Blauraum architekten
complizen
jomad
Mr. Fung
no w here
OSA
peanutz
urbikon
ü.N.N.
France :
b-l-o-c-k
coloco
[dAZ[
encore heureux
exyzt
G.studio
K-architectures
Eric Lapierre
MAP office
T’z (timezone architecture)
Nathalie Wolberg
Italy :
Arbau studio
Avatar Architettura
baukuh
DOGMA
liverani/molteni architetti
MaP
Architetto Francesco Matucci
mod.Land
PArch.
studioata
zD6 studio associato di architettura
Croatia :
3LHD
analog
architektur.bn bradic.nizic
A T M O S F E R A
KiK-a
Letilović Vlahović
Robert J. Loher Petar Mišković Branimir Rajčić
Mioč Prlić
Platforma 981
produkcija 004
Studio UP
0 comments
Sunday, January 08, 2006
EXHIBITION//////TOKYO
GALLERY MA::::::::::Contemporary Japanese Houses 1985-2005
Until February 25 006
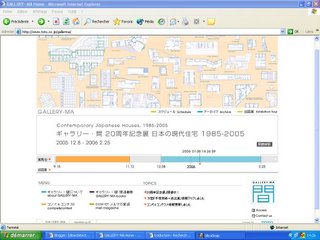
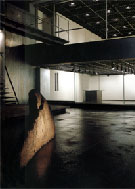
Gallery MA located in Tokyo proposes until february 25 006 an exhibition that focuses on the last 20 years production of houses with projects of Kazuhiro Kojima, Manabu Chiba, Takeshi Ishido, Satoru Komaki, Masayuki Fuchigami, Noriaki Hayakawa, etc.
Gallery Ma was founded in 1985 and is linked to the Maufacturer TOTO.
Gallery MA is specialized in Architecture & Design and proposes both exhibition on Japanese Architects & Designers but also In ternational as Neil Denari, etc.
ADDRESS :
TOTO Nogizaka bldg. 3F,
1-24-3 Minami-aoyama, Minato-ku,
Tokyo 107-0062 JAPAN
Tel 81-3-3402-1010/Fax 81-3-3423-4085
0 comments
EXHIBITION/////LONDON
Architectural Association GALLERY:::::::CINEMATIC ARCHITECTURE
January 14 to February 10 006

Courtesy Pascal Schöning
Pascal Schöning proposes to think architecture on Time-based proposal and research. So at the Gallery of the AA he proposes an Installation where Glass and sequence projections will stimulate a kinf of house.
‘The production of images by cinema is the epitome of the physical construction of space by architecture.'
A publicationwill be realized under the Direction of Pascal Schöning.
0 comments
EXHIBITION/////GRAZ
M CITY EUROPEAN CITYSCAPES
LAST DAYS

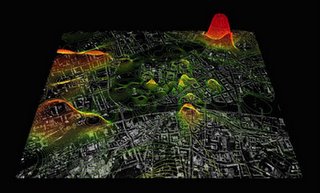
tHE Exhibition curated by Marco de Michelis that take place at the Kunsthaus Graz (designed by Peter Cook) will be closed this January 8 006.
The Topics of the exhibition was the Urban Element revealed here with artistics works and theoretical proposals and critics.
Metropolization, sprawl versus tradition is symptomatic of the new conditions that produce the Cities.
The Exhhibition was designed by the spanish studio for research & design Red Research+Design.
A complete catalogue has been published and could ber ordered at :
shop@kunsthausgraz.at
0 comments
PROJECT///////NEW ZEALAND
TE PAPA MUSEUM:::::::::::UN STUDIO_Ben van Berkel & Caroline Bos
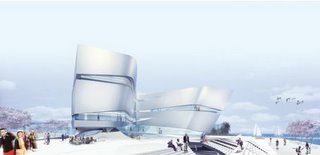
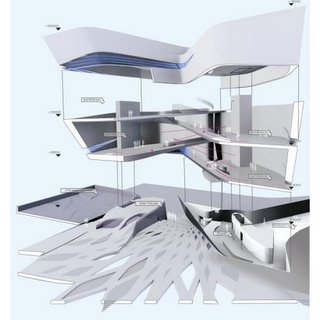
Courtesy UN STUDIO Van Berkel & Bos
Un Studio office, based in Amsterdam have won the competition for the extension of the National Museum Te Papa in Wellington, New Zealand.The project has been designed to reate 'a real effect as a cultural marker in relation to the surroundings ' as Un Studio said.
The proposal is a dynamic design that creates several in Between zones as plateaus for the different conditions of the program linked by ramps and that produce a loop effect on the waterfront.
INFORMATION :
http://www.wellingtonwaterfront.co.nz/
0 comments
Saturday, December 31, 2005
COMPETITION RESULTS////TAICHUNG////TAIWAN
TAICHUNG METROPOLITAN OPERA::::::TOYO ITO & ASSOCIATES ARCHITECTS
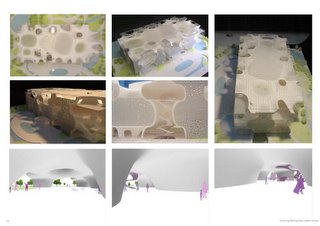 Courtesy Toyo Ito & Associates
Courtesy Toyo Ito & Associates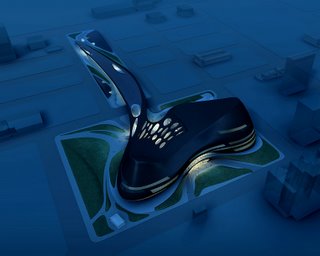 Courtesy Zaha Hadid Architects
Courtesy Zaha Hadid ArchitectsThe Result of the second-stage of the International competition for the Taichung Metropolitan Opera has been published on the following website and the winner is Toyo Ito & Associates Architects with an innovative multispace where structure will organize the programs. The second prize is the project of Zaha Hadid Architects that proposes a black organic building that produces a strong 'sexual attraction'.
0 comments
Wednesday, December 28, 2005
PROJECT>>>>>>>>ROTTERDAM
NOX/Lars Spuybroek:::::::::WHISPERING GARDEN
Completion End of 006
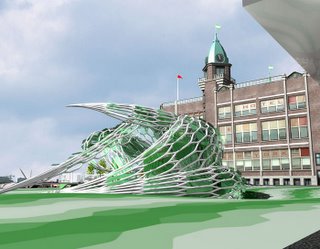
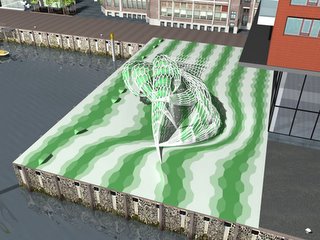
Credits: NOX/Lars Spuybroek with Hanna Stiller, Stephen Form and Beau Trincia, in collaboration with sound artist Edwin van de Heide.
On the Docks of Rotterdam next to the trendy Hotel New York, NOX [based in Rotterdam] designed the Whispering Garden based on the myths of Lorelei and the Sirens. The computer-generated design project is stimulated by Vectors of Forces as Duration, Wind, etc. and will integrate a continuous female singing voices. The Dynamic faceted structure that produces a kind of wave where structure is connected to sound, that reconnects the wind to the light that will produce a strong poetical effect for an hypersensitive experiment.
0 comments
PROJECT::::::LONDON
ALSOP DESIGN/AMEC::::::::::::::BLIZZARD BUILDING
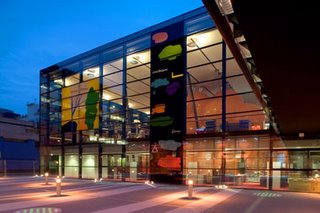
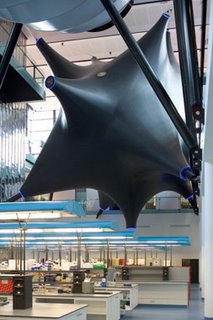
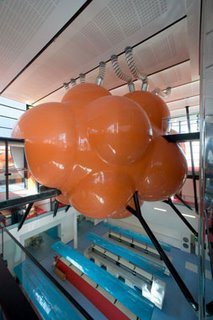
Photos courtesy Alsop Design Ltd.
Architecture as seduction could be the definition of this new project of Alsop, a multi-colored space that proposes dynamic 'cells' in a transparent envelope.
The building has been designed in collaboration with artists as Bruce Mc Lean.
'Our aim has been to create a space that avoids the traditionally sanitised environment of laboratory research buildings - here the very fabric of the building speaks about science and is conducive to better science by bringing researchers together.' Will Alsop
0 comments
Tuesday, December 27, 2005
EXHIBITION:::::MONTREAL
CCA/////SENSE OF THE CITY
until 10 September 2006
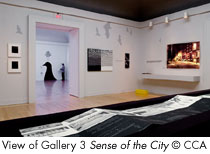
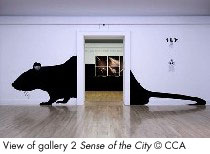
The Canadian Center for Architecture actually propose an interesting exhibition that propose an other point of view of our urban reality where banality become exception.
Redirect TXT from CCA
Sense of the City is a major exhibition dedicated to the theme of urban phenomena and perceptions which have traditionally been ignored, repressed, or maligned. Challenging the dominance of the visual in the urban environment, the exhibition proposes a re-thinking of latent qualities of the city, offering complex analyses of the comforts, communication systems, and sensory dimensions of urban life—thus advancing a new spectrum of experience and engagement.
The most banal and ubiquitous phenomena - asphalt, the second crust of the earth, cacophonies of everyday sounds and smells, competing light effects, manipulations of temperature and climate, heat and cold, the junk and graffiti that disfigure buildings and streets, as well as the subtle, mostly hidden signs of regeneration in the urban environment - will be presented through artefacts and images that collectively suggest the rich array of urban experiences and behaviours lying just beyond traditional interpretations of the city.
Sense of the City explores overlooked modes of perception, offering a complex analysis of urban phenomena and proposing a new ‘sensorial’ approach to urbanism.
0 comments
Saturday, December 24, 2005
EXHIBITION///////ORLEANS:::FRANCE
LAST DAYS (january 15 006)////////MACHINES ATMOSPHERIQUES
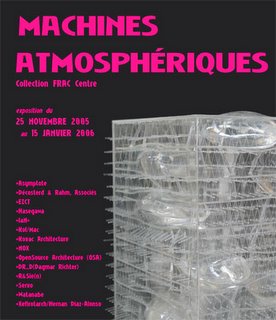
Courtesy Frac Centre
The frac centre is one of the Institution that has developped its collection toward Architecture, prospective architecture and experimental architecture with projects of Ionel Schein, Claude Parent, Pierre Szekely, Antti Lovag, etc. from the 60's until the last production of our contemporaries. This collection has been initiated by Frederic Migayrou, the Director of the Architecture department of the Center Pompidou since 4 years.
This new exhibition show a selection of projects curated by the Director of the Frac M.A Brayer, focuses on the digital conceptualization in architecture.
Even It's an interesting one, it confirms that the last exhibitions of this Institution doesn't propose anything new since the first Archilab in 1999 (the last century) and the exhibition Architecture Non Standard curated by F. Migayrou.
Exhibited Architects :
> AsymptoteHydrapier, Haarlemmermeer, Pays-Bas, 2001> Décosterd & Rahm, associés (Collaboration : Jérôme Jacqmin)Lucy Mackintosh contemporary art gallery. Galerie d’art contemporain, Lausanne, Suisse, 2005> EZCTFabrication ; 2E + B = 360, 2D + C = 360, a = b = c = d, 2005> Itsuko HasegawaYamanashi Museum Of Fruit, 1992 > IAN+Goethe House, Tokyo, Japon, 1998 Head Office of the Fundacio Mies van der Rohe, Barcelone , Espagne,1998 > KOL/MAC (Sulan Kolatan & William Mac Donald)Meta_HOM Estouteville 2.0,Ost/Kuttner Residence, 2001> Kovac Architecture Ikon Tower, 1998 >NOXPavillon H2O, 1994 > Open SourceThe Hylomorphic Project/ Ecoscape/ Clocks_Clouds> DR_D (DAGMAR RICHTER)Maison Dom-In (F) o, 2002-2003> R&Sie(n)Dustyrelief/B-mu, Bangkok, Thaïlande, 2002(Un) Plug Building, Tour EDF, Paris, 2001> SERVOLobbi-Ports, 2002> Makoto Sei WatanabeJelly Fish Houses, 1992> XEFIROTARCH/Hernan Diaz-Alonso Busan Multi-Purpose Concert Hall, 2004
0 comments
PROJECT///////SHANGHAI
REEBOK FLAGSHIP:::::::C-A-P cONTEMPORARY aRCHITECTURE pRACTICE
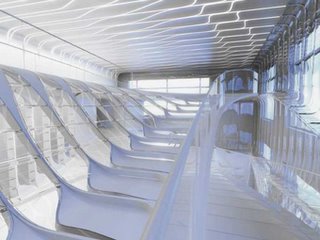
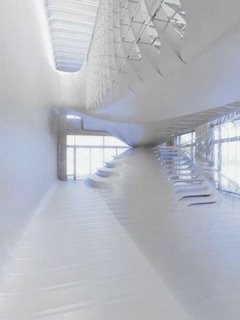
copyrights pictures C-A-P
tHE cONTEMPORARY oFFICE pRACTICE Office is based in Soho -NY- and has developped a cutting edge design. After several exhibitions, they have designed the new Reebok Flagship in Shanghai dollowing a conceptual design based on the edge of architecture stimulated by vectors of forces and parametric design. it confirms a new development of architecture to branding following the projects of prada Tokyo from Herzog & de Meuron, Comme des Garçons in NY with Future System, Issey Miyake e-poc store, etc. Here 'The architecture guides but does not determine the functionality of the store,' says Hina Jamelle, C-A-P's second co-principal because 'In Xin Tian Di there is energy both day and night,' says C-A-P co-principal Ali Rahim.
0 comments
Friday, December 23, 2005
EXPERIMENT::::::http://playground.mooo.com/
PLAYGROUND3

If you want to experiment a psycho-social building go to the following link http://playground.mooo.com/ and don't forget to download java 1.3 or later versions (http://www.java.com); Then enjoy!!!!
'I've just invented this to make it sound more dramatic, so don't blame for using non existing expressions.' dixit Christian Schneider
0 comments
A HOUSE FOR BARBIE////LA
Philippe Starck::::Westside LA

redirect pictures from designboom
Once again, we can 'appreciate' the opportunism of P. Starck.
No you don't dream, it's not a real estate realization it's a residential house designed by the international designer.
Thank you Barbie....
0 comments
Thursday, December 22, 2005
PROJECT//////HAMBURG
ELBPHILARMONIE::::::::HERZOG & de MEURON
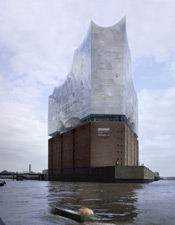
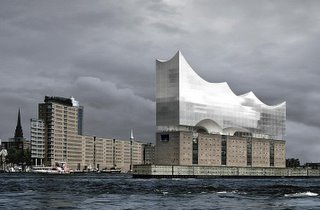
cOPYRIGHTS Herzog & de Meuron
The Elbphilarmonie in Hamburg willl be realized by the International swiss office of Herzog & de Meuron based in Bale. The program is based on 2 Concert hall of 2200 seats & 600 seats with bars, restaurants and hotels. the project will be realized on a warehouse and the architects has developped a light structure that floats on the Elbe River and generate a new identity on docks and the banks of the river.
0 comments
PROJECT////LA
Benjamin Ball & Gaston Nogues:::::::Maximilian's Schell
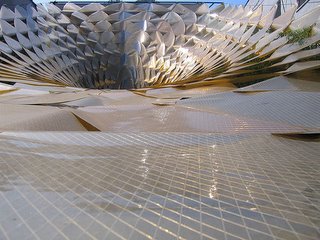
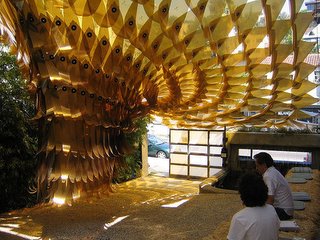
credits photos CentripetalNotion
RE DIRECT TXT from the website of the Materials and Applications Architecture & Landscape Research
This new architectural installation is part Twenty-First century tensile structure and part tribute to Disney Studio's sci-fi cult film "The Black Hole". The installation is designed to warp the flow of an outdoor space with a feather-weight rendition of "the deadliest force in the Universe" constructed in tinted mylar resembling stained glass. It swirls above the outdoor courtyard all summer long. An assembly of 512 unique instances of a single but parametrically variable component, the canopy's extreme intricacy and repetitiveness pay homage to actor Maximilian Schell's character, Dr. Reinhardt, in "The Black Hole", a tyrant who wishes to harness the "power of the vortex" and possess "the great truth of the unknown!"
ABOUT
Benjamin Ball is an architect and former production designer. Gaston Nogues is an architect and a product designer at Frank Gehry Partners. They design objects and environments using a combination of hand-made prototypes, sophisticated digital design and fabrication tools.
0 comments
NETHERLAND ARCHITECTURE INSTITUTE::::::ROTTERDAM
NEWER ORLEANS::::A Shared Space
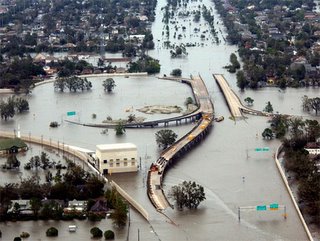
January 20 to March 12 006
RE DIRECT TXT from The NAI :
New schools, a clearly defined city center and new green spaces connecting to the river: following the devastation wrought by Hurricane Katrina everything must be rebuilt in New Orleans. But how? New Orleans desperately requires inspiring plans for its regeneration. Together with the Tulane School of Architecture in New Orleans and the American art magazine Artforum, the NAI has asked six renowned architecture practices from the Netherlands and the USA to develop visions for symbolic and shared spaces for the New Orleans metropolitan area. The practices are MVRDV, Ben van Berkel (UN Studio) and Adriaan Geuze (West 8) from the Netherlands, and Huff + Gooden Architects, Morphosis and Hargreaves Associates from the USA. The NAI will exhibit their proposals for a "Newer Orleans" from January 20 to March 12. The exhibition will be accompanied by debates about water management and related topics in Rotterdam and New York.
0 comments
EXHIBITION::::::ROMA
PAOLO SOLERI<<<<<<
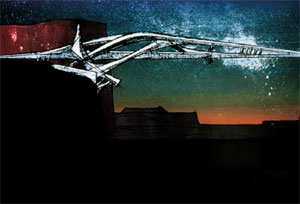
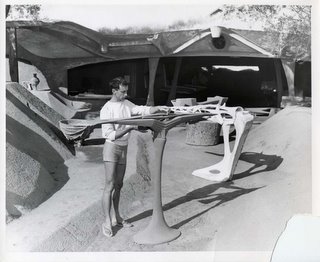
Exhibition until January 8 006
The general direction for architecture and contemporary art , the Istituto Nazionale per la Grafica and la Casa dell’Architettura have organized the first retrospective of the works of The Architect PAolo Soleri has worked with Frank lloyd Wright in Taliesin and then has developped as a visionaire his own work : an architecture in relation to ecology and has experiment the relation between body space and ambient. His one of the 'utopist of the 60's/70's as Claude Parent, etc.
0 comments
Wednesday, December 21, 2005
EXHIBITION : ITALY
SANAA ////Kazuyo Sejima & ryue Nishizawa
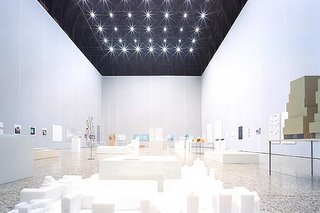
basilica palladiana
vicenza30th october 2005 - 29th january 2006
The Basilica Palladiana have hosted the 2 japanese Architects of Sanaa office Kazuyo Sejima & ryue Nishizawa for a complete exhibition of their works with models, photographs, drawings, videos.
The exhibition doesn't focuse on their architecture and the lightness membrane they have developped for their buildings but also on the furnitures they have recently designed.
0 comments
Sunday, December 04, 2005
PROJECT / SCIENCE MUSEUM / AHMEDABAD / INDIA

Bikram Mittra
Bikram Mittra is a Designer based in New Dehli, he designed the 'METASCAPE' is the Future Science Museum designed by Bikram Mittra. It's an experimental proposal that create an Immersive environment with technologies. Here Interaction, media and Communication are developped together to create a kind of teleological sense for human.
0 comments